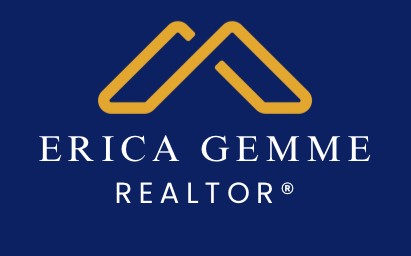


Sold
Listing Courtesy of: MLS PIN / Coldwell Banker Realty / Erica Gemme
11 York Towne Terrace 11 Holden, MA 01520
Sold on 01/31/2025
$330,000 (USD)
MLS #:
73307878
73307878
Taxes
$3,288(2024)
$3,288(2024)
Type
Condo
Condo
Building Name
York Towne Village
York Towne Village
Year Built
1975
1975
County
Worcester County
Worcester County
Listed By
Erica Gemme, Coldwell Banker Realty
Bought with
Brooke Packard
Brooke Packard
Source
MLS PIN
Last checked Mar 2 2026 at 4:54 PM GMT+0000
MLS PIN
Last checked Mar 2 2026 at 4:54 PM GMT+0000
Bathroom Details
Interior Features
- Walk-Up Attic
- Range
- Refrigerator
- Dishwasher
- Microwave
- Laundry: In Building
Kitchen
- Pantry
- Closet
- Flooring - Hardwood
- Exterior Access
- Lighting - Pendant
Property Features
- Fireplace: 1
- Fireplace: Living Room
Heating and Cooling
- Oil
- Baseboard
- Window Unit(s)
Basement Information
- Y
Homeowners Association Information
- Dues: $353/Monthly
Flooring
- Tile
- Hardwood
Exterior Features
- Roof: Shingle
Utility Information
- Utilities: Water: Public
- Sewer: Public Sewer
School Information
- Elementary School: Dawson
- Middle School: Mountview
- High School: Wachusett Reg
Parking
- Assigned
- Guest
- Paved
- Total: 1
- Off Street
Stories
- 2
Living Area
- 1,176 sqft
Listing Price History
Date
Event
Price
% Change
$ (+/-)
Oct 30, 2024
Listed
$319,900
-
-
Disclaimer: The property listing data and information, or the Images, set forth herein wereprovided to MLS Property Information Network, Inc. from third party sources, including sellers, lessors, landlords and public records, and were compiled by MLS Property Information Network, Inc. The property listing data and information, and the Images, are for the personal, non commercial use of consumers having a good faith interest in purchasing, leasing or renting listed properties of the type displayed to them and may not be used for any purpose other than to identify prospective properties which such consumers may have a good faith interest in purchasing, leasing or renting. MLS Property Information Network, Inc. and its subscribers disclaim any and all representations and warranties as to the accuracy of the property listing data and information, or as to the accuracy of any of the Images, set forth herein. © 2026 MLS Property Information Network, Inc.. 3/2/26 08:54




Description