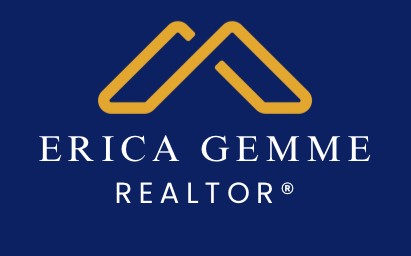


Sold
Listing Courtesy of: MLS PIN / Re/Max Vision / Alison Zorovich
66 Virginia Drive 66 Leicester, MA 01542
Sold on 07/01/2025
$425,000 (USD)
MLS #:
73368585
73368585
Taxes
$4,713(2025)
$4,713(2025)
Type
Condo
Condo
Building Name
Oak Ridge Estates
Oak Ridge Estates
Year Built
2011
2011
County
Worcester County
Worcester County
Listed By
Alison Zorovich, Re/Max Vision
Bought with
Erica Gemme
Erica Gemme
Source
MLS PIN
Last checked Mar 2 2026 at 3:08 PM GMT+0000
MLS PIN
Last checked Mar 2 2026 at 3:08 PM GMT+0000
Bathroom Details
Interior Features
- Walk-Up Attic
- Range
- Refrigerator
- Dryer
- Washer
- Dishwasher
- Slider
- Microwave
- Sun Room
- Laundry: Washer Hookup
- Laundry: First Floor
- Windows: Insulated Windows
- Windows: Screens
- Laundry: Lighting - Overhead
- Laundry: In Unit
- Foyer
- Closet
- Lighting - Overhead
- Ceiling Fan(s)
- Attic Access
Kitchen
- Flooring - Hardwood
- Countertops - Stone/Granite/Solid
- Cabinets - Upgraded
- Dining Area
- Kitchen Island
- Stainless Steel Appliances
- Pantry
- Breakfast Bar / Nook
- Peninsula
- Lighting - Overhead
- Lighting - Pendant
- Open Floorplan
Senior Community
- Yes
Property Features
- Fireplace: 1
- Fireplace: Living Room
Heating and Cooling
- Forced Air
- Propane
- Central Air
Basement Information
- Y
Homeowners Association Information
- Dues: $395/Monthly
Flooring
- Tile
- Hardwood
- Carpet
- Flooring - Wall to Wall Carpet
- Flooring - Stone/Ceramic Tile
Exterior Features
- Roof: Shingle
Utility Information
- Utilities: Water: Private, Water: Individual Well, For Gas Range, Washer Hookup
- Sewer: Public Sewer
- Energy: Thermostat
Garage
- Attached Garage
Parking
- Tandem
- Off Street
- Paved
- Total: 2
- Attached
- Storage
- Garage Door Opener
Stories
- 2
Living Area
- 1,372 sqft
Listing Price History
Date
Event
Price
% Change
$ (+/-)
May 02, 2025
Listed
$424,900
-
-
Disclaimer: The property listing data and information, or the Images, set forth herein wereprovided to MLS Property Information Network, Inc. from third party sources, including sellers, lessors, landlords and public records, and were compiled by MLS Property Information Network, Inc. The property listing data and information, and the Images, are for the personal, non commercial use of consumers having a good faith interest in purchasing, leasing or renting listed properties of the type displayed to them and may not be used for any purpose other than to identify prospective properties which such consumers may have a good faith interest in purchasing, leasing or renting. MLS Property Information Network, Inc. and its subscribers disclaim any and all representations and warranties as to the accuracy of the property listing data and information, or as to the accuracy of any of the Images, set forth herein. © 2026 MLS Property Information Network, Inc.. 3/2/26 07:08




Description