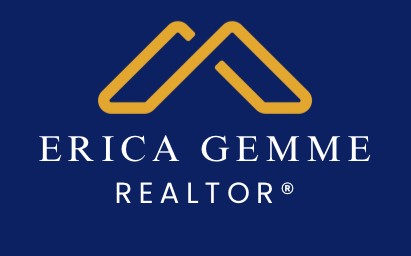


Listing Courtesy of: MLS PIN / Coldwell Banker Realty / Lee Joseph
347 Whitney St Northborough, MA 01532
Active (1 Days)
$899,900
OPEN HOUSE TIMES
-
OPENWed, Jun 254:30 pm - 6:00 pm
Description
Step into timeless charm blended with modern luxury in this beautifully updated 1880 antique, enhanced by a thoughtfully designed 2005 addition that includes a spacious mudroom, sun-drenched great room and 3 car tandem garage. This unique home offers the character of a bygone era with the comforts of today’s living. The kitchen is a chef’s dream, featuring high-end appliances including a Wolf oven and vent hood, Bosch dishwasher, and microwave drawer. Stylish and functional, it boasts soapstone countertops and a farmhouse sink. Enjoy updated central air conditioning, new roof, radiant heated floors and a primary suite with a walk-in closet complete with a built-in closet system. Gorgeous wide-plank wood flooring runs throughout, with select rooms showcasing reclaimed wood for added warmth and character. The front porch is so welcoming. Grounds are park like and bluestone patio with built-in gas grill is perfect for entertaining. This property blends historic charm with artisanal detail
MLS #:
73394763
73394763
Taxes
$12,010(2025)
$12,010(2025)
Lot Size
1 acres
1 acres
Type
Single-Family Home
Single-Family Home
Year Built
1880
1880
Style
Colonial
Colonial
County
Worcester County
Worcester County
Listed By
Lee Joseph, Coldwell Banker Realty
Source
MLS PIN
Last checked Jun 25 2025 at 5:54 AM GMT+0000
MLS PIN
Last checked Jun 25 2025 at 5:54 AM GMT+0000
Bathroom Details
Interior Features
- Closet
- Exercise Room
- Office
- Den
- Mud Room
- Walk-Up Attic
- Laundry: First Floor
- Dishwasher
- Microwave
- Refrigerator
Kitchen
- Dining Area
- Kitchen Island
Lot Information
- Level
Property Features
- Fireplace: 1
- Fireplace: Wood / Coal / Pellet Stove
- Foundation: Stone
Heating and Cooling
- Radiant
- Natural Gas
- Hydro Air
- Central Air
Basement Information
- Full
Flooring
- Wood
- Tile
- Flooring - Wood
- Flooring - Stone/Ceramic Tile
Exterior Features
- Roof: Shingle
Utility Information
- Utilities: Water: Public
- Sewer: Private Sewer
Garage
- Attached Garage
Parking
- Attached
- Heated Garage
- Paved Drive
- Off Street
- Total: 5
Living Area
- 3,212 sqft
Location
Estimated Monthly Mortgage Payment
*Based on Fixed Interest Rate withe a 30 year term, principal and interest only
Listing price
Down payment
%
Interest rate
%Mortgage calculator estimates are provided by Coldwell Banker Real Estate LLC and are intended for information use only. Your payments may be higher or lower and all loans are subject to credit approval.
Disclaimer: The property listing data and information, or the Images, set forth herein wereprovided to MLS Property Information Network, Inc. from third party sources, including sellers, lessors, landlords and public records, and were compiled by MLS Property Information Network, Inc. The property listing data and information, and the Images, are for the personal, non commercial use of consumers having a good faith interest in purchasing, leasing or renting listed properties of the type displayed to them and may not be used for any purpose other than to identify prospective properties which such consumers may have a good faith interest in purchasing, leasing or renting. MLS Property Information Network, Inc. and its subscribers disclaim any and all representations and warranties as to the accuracy of the property listing data and information, or as to the accuracy of any of the Images, set forth herein. © 2025 MLS Property Information Network, Inc.. 6/24/25 22:54



