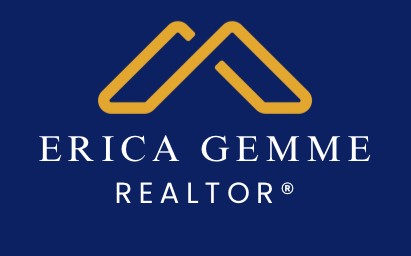


Listing Courtesy of: MLS PIN / Coldwell Banker Realty / Ingrid Helena Karp
134 Chapin St Southbridge, MA 01550
Active (1 Days)
$499,000
OPEN HOUSE TIMES
-
OPENSat, Oct 411:00 am - 12:30 pm
-
OPENSun, Oct 511:00 am - 12:30 pm
Description
Welcome to this beautifully maintained two-family Home! Perfect for extended families or savvy investors looking for rental income. Covered decks for outside living - ideal for relaxing and entertaining. Bright living rooms with plenty of light. Detached 2-car garage side-by-side. Separate utilities for each unit- gas heating. Wood floors, tile in the kitchen, and bathrooms.This Home has charm, character, arched doorways and offers a well laid out floor plan. Kitchens with granite counter tops. Each unit spans a full floor. 1 st floor unit -now owner occupied including a small fenced in area - artificial gras- the dogs special place. The trek deck-steps to The side yard every inch used to it fullest potential. Stone patio offers a space for a fire pit, sitting area and your barbeque, adding to the entertainment an above ground pool.
MLS #:
73437104
73437104
Taxes
$5,566(2025)
$5,566(2025)
Lot Size
8,712 SQFT
8,712 SQFT
Type
Multifamily
Multifamily
Year Built
1880
1880
County
Worcester County
Worcester County
Listed By
Ingrid Helena Karp, Coldwell Banker Realty
Source
MLS PIN
Last checked Sep 30 2025 at 7:05 AM GMT+0000
MLS PIN
Last checked Sep 30 2025 at 7:05 AM GMT+0000
Bathroom Details
Interior Features
- Range
- Refrigerator
- Dryer
- Washer
- Dishwasher
- Laundry: Electric Dryer Hookup
- Laundry: Washer Hookup
- Ceiling Fan(s)
- Living Room
- Kitchen
- Laundry Room
Lot Information
- Level
Property Features
- Fireplace: 0
- Foundation: Stone
- Foundation: Brick/Mortar
Heating and Cooling
- Natural Gas
- None
Basement Information
- Bulkhead
- Unfinished
Pool Information
- Above Ground
Flooring
- Wood
- Tile
- Carpet
Exterior Features
- Roof: Shingle
Utility Information
- Utilities: Water: Public, For Electric Dryer, Washer Hookup, For Electric Range
- Sewer: Public Sewer
School Information
- Elementary School: Eastford Road
- Middle School: Southbridge Middle
- High School: Southbridge High School
Garage
- Garage
Parking
- Tandem
- Off Street
- Total: 4
- Shared Driveway
Stories
- 3
Living Area
- 3,040 sqft
Location
Estimated Monthly Mortgage Payment
*Based on Fixed Interest Rate withe a 30 year term, principal and interest only
Listing price
Down payment
%
Interest rate
%Mortgage calculator estimates are provided by Coldwell Banker Real Estate LLC and are intended for information use only. Your payments may be higher or lower and all loans are subject to credit approval.
Disclaimer: The property listing data and information, or the Images, set forth herein wereprovided to MLS Property Information Network, Inc. from third party sources, including sellers, lessors, landlords and public records, and were compiled by MLS Property Information Network, Inc. The property listing data and information, and the Images, are for the personal, non commercial use of consumers having a good faith interest in purchasing, leasing or renting listed properties of the type displayed to them and may not be used for any purpose other than to identify prospective properties which such consumers may have a good faith interest in purchasing, leasing or renting. MLS Property Information Network, Inc. and its subscribers disclaim any and all representations and warranties as to the accuracy of the property listing data and information, or as to the accuracy of any of the Images, set forth herein. © 2025 MLS Property Information Network, Inc.. 9/30/25 00:05



