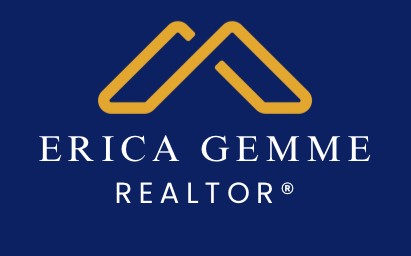


Listing Courtesy of: MLS PIN / Coldwell Banker Realty / Paul Murphy
51 Fiske Hill Rd Sturbridge, MA 01566
Active (33 Days)
$419,000
MLS #:
73398956
73398956
Taxes
$6,845(2025)
$6,845(2025)
Lot Size
1.01 acres
1.01 acres
Type
Single-Family Home
Single-Family Home
Year Built
1945
1945
Style
Colonial
Colonial
County
Worcester County
Worcester County
Listed By
Paul Murphy, Coldwell Banker Realty
Source
MLS PIN
Last checked Aug 11 2025 at 12:31 PM GMT+0000
MLS PIN
Last checked Aug 11 2025 at 12:31 PM GMT+0000
Bathroom Details
Interior Features
- Attic Access
- Home Office
- Walk-Up Attic
- Laundry: In Basement
- Laundry: Electric Dryer Hookup
- Laundry: Washer Hookup
- Water Heater
- Tankless Water Heater
- Range
- Dishwasher
- Microwave
- Refrigerator
- Washer
- Dryer
- Windows: Insulated Windows
Kitchen
- Flooring - Wood
- Kitchen Island
- Recessed Lighting
- Stainless Steel Appliances
Lot Information
- Gentle Sloping
- Level
Property Features
- Fireplace: 3
- Fireplace: Living Room
- Foundation: Stone
Heating and Cooling
- Steam
- Oil
- Fireplace(s)
- Fireplace
- None
Basement Information
- Full
- Partially Finished
- Walk-Out Access
- Interior Entry
Flooring
- Plywood
- Tile
- Hardwood
- Flooring - Hardwood
Exterior Features
- Roof: Shingle
Utility Information
- Utilities: For Electric Range, For Electric Dryer, Washer Hookup, Water: Public
- Sewer: Public Sewer
Garage
- Attached Garage
Parking
- Attached
- Paved Drive
- Paved
- Total: 6
Living Area
- 2,124 sqft
Location
Listing Price History
Date
Event
Price
% Change
$ (+/-)
Aug 08, 2025
Price Changed
$419,000
-7%
-30,000
Jul 20, 2025
Price Changed
$449,000
-6%
-30,000
Jul 15, 2025
Price Changed
$479,000
-4%
-20,900
Jul 01, 2025
Original Price
$499,900
-
-
Estimated Monthly Mortgage Payment
*Based on Fixed Interest Rate withe a 30 year term, principal and interest only
Listing price
Down payment
%
Interest rate
%Mortgage calculator estimates are provided by Coldwell Banker Real Estate LLC and are intended for information use only. Your payments may be higher or lower and all loans are subject to credit approval.
Disclaimer: The property listing data and information, or the Images, set forth herein wereprovided to MLS Property Information Network, Inc. from third party sources, including sellers, lessors, landlords and public records, and were compiled by MLS Property Information Network, Inc. The property listing data and information, and the Images, are for the personal, non commercial use of consumers having a good faith interest in purchasing, leasing or renting listed properties of the type displayed to them and may not be used for any purpose other than to identify prospective properties which such consumers may have a good faith interest in purchasing, leasing or renting. MLS Property Information Network, Inc. and its subscribers disclaim any and all representations and warranties as to the accuracy of the property listing data and information, or as to the accuracy of any of the Images, set forth herein. © 2025 MLS Property Information Network, Inc.. 8/11/25 05:31




Description